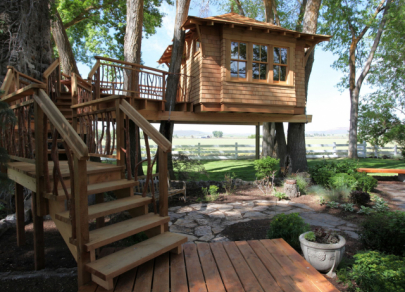FX.co ★ World's smallest houses
World's smallest houses
CABN, Australia
The CABN project launched by Michael Laprell was developed for residents of megacities who dream of escaping from the concrete jungle at least for a while. "The pace and strain of our world have left us with ever-increasing pressure. It’s time to simplify, to disconnect. Get off-grid. Discover the authenticity of nature. Interact on a meaningful level. Detox oneself from hectic reality," the website states. He built 5 miniature cabins in the most remote and deserted corners of Australia and New Zealand. The exact location of the houses is kept secret, disclosed only to those who are going to stay in. The cabins are made of ecological materials. They use solar energy to produce heat and light. Interestingly, many guests later ask the creator of the project to build the same houses for them.
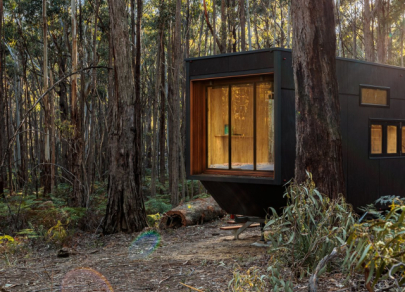
Casa Parasito, Ecuador
In Spanish, the title of the project means 'parasitic house'. Its uniqueness lies in the fact that it needs no land or other materials for its construction. It is built on the roof of an existing building and uses its water, sewer, and electricity. Parasite houses have already been built in the suburbs of the Ecuadorian capital. With the design of such houses, local architects solve the problem of compacted buildings. Tiny Casa Parásit can accommodate only two people. They are designed for temporary staying (for example, during the vacation period). Despite the small area, they have all the necessary facilities.
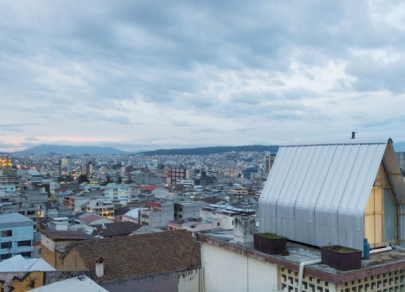
FLEXSE, Russia
FLEXSE is the project of Russian architects. It is a modular design, which greatly simplifies the construction. This house is also easy to add to an existing building, placing it, for example, on the roof. Curiously enough, it can be built on any terrain and even water surface. Moreover, the designers of the project note that it is feasible to create all the necessary conditions for a comfortable living in a confined space. It is also possible to use the house as an additional extension to a large mansion as a separate kitchen or bathroom.
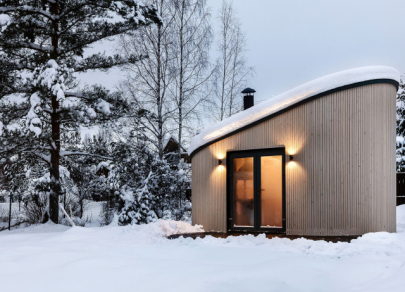
Rocky Mountain Tiny Houses, US
Spouses Greg and Stephanie Parham built their little cozy house in the mountains of Colorado. The local landscapes were the main inspiration to the couple to build their nature-like family nest. For instance, the wall covering is made with wooden siding. One of the walls is painted in a blue color as an attempt to illustrate the constantly changeable Colorado sky. In just a few square meters, the couple managed to accommodate a kitchen with a small stove, a dining room, a veranda, and a bedroom, placing it on the second floor under the roof
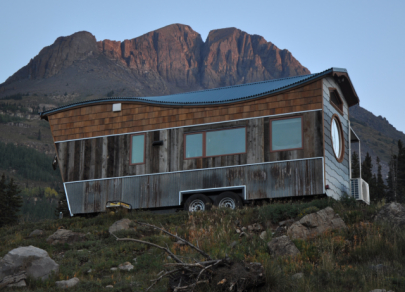
Unyoked, Australia
The Unyoked startup was launched by two brothers in 2016. As a result, 6 off-the-grid identical cabins have been built in different regions of Australia. They are distinguished by compactness, remoteness, as well as environmental focus, namely the use of solar energy and rainwater instead of tap water. Visitors can rent small cabins. However, they are not designed for comfortable living. For example, guests are invited to cook food either on a camping gas stove or on a campfire. "Less is more. Like good design, life’s best lived with just enough to do what’s needed and no more," Unyoked states.
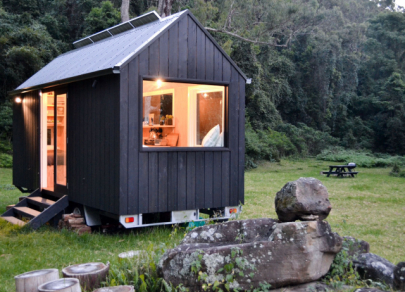
Pod-iDladla, South Africa
The POD iDladla is a modular, prefabricated nano-home. It is designed in such a way that it can be positioned in various configurations to form larger, multi-use living areas. It is also assembled from modules. Thanks to this solution, a small area of the nano-home designed for only three people can be slightly expanded. The project of these tiny homes is distinguished by its ergonomics or the multi-use living areas. It was initially built as a working and living space. The so-called working area is located on the ground floor, while a bedroom and a kitchen are situated on the upper level. There is also a small terrace, which can be easily dismantled to widen the space.
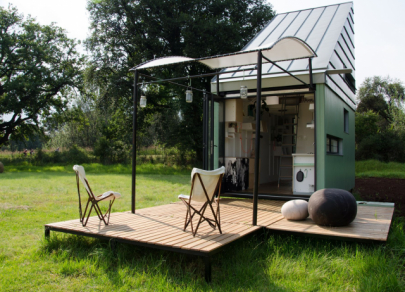
Glasshouse Treehouse, US
Perhaps this is the most famous house on the list. Just imagine! It is located on a tree. Some people had similar small houses or huts on the tree when they were children. This house is made of old windows with wooden frames, which are rarely seen in the city. It resembles a patch blanket. The concept of the house belongs to Christina Salway. Overall, the house has 3 areas: a bedroom, a kitchen, and a workplace. There is also a cozy recreation area with a hammock near the house.
